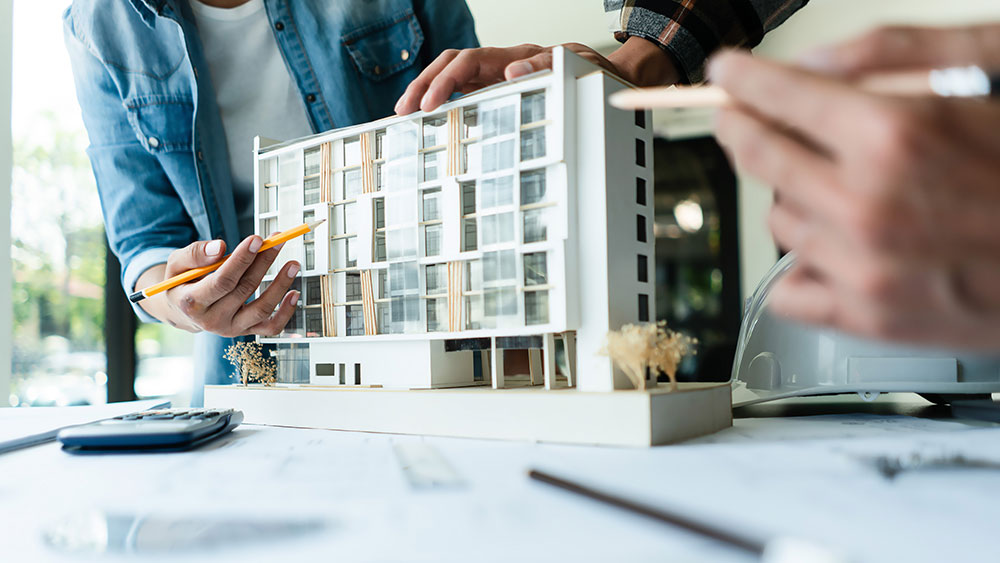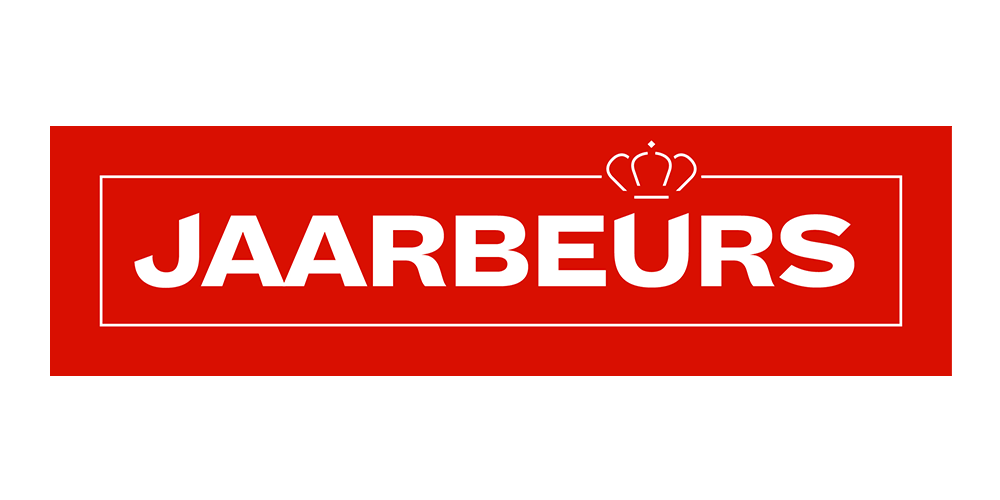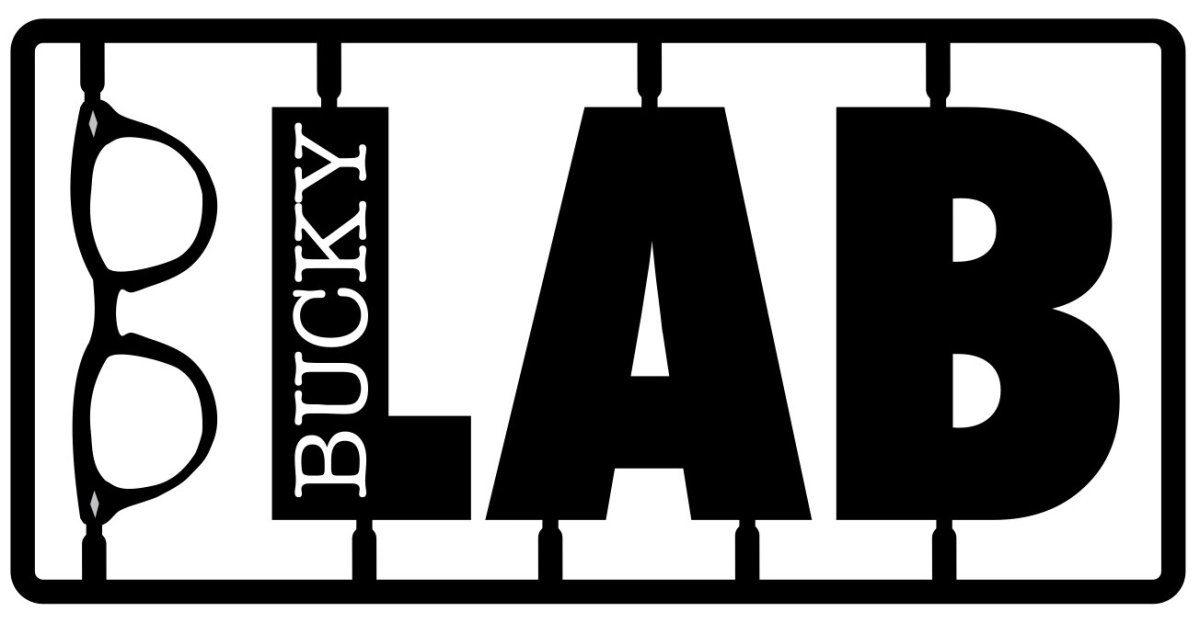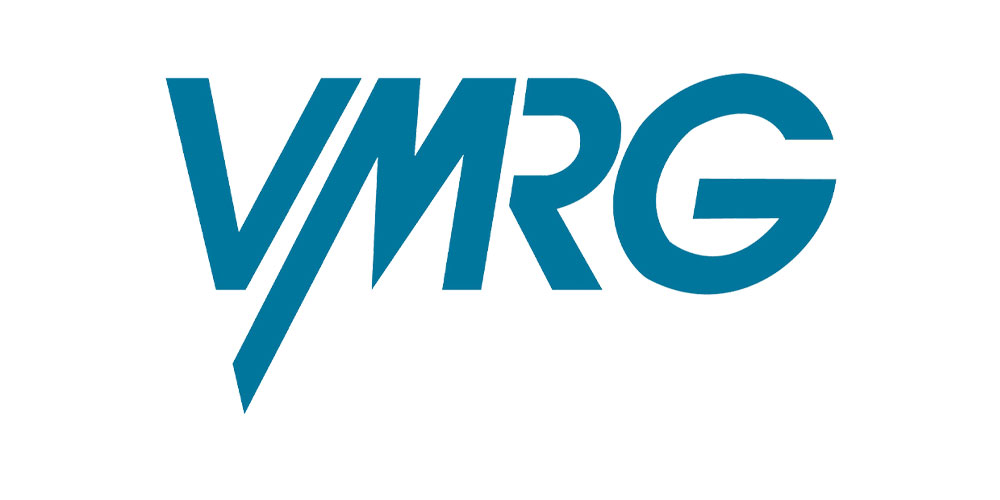26 & 27 May 2027 | Jaarbeurs Utrecht
Future Facade 2025 – Maze of Innovations
At Future Facade, visitors could explore multiple exposition areas where the latest innovations and research projects were showcased in various formats.

Maze of Innovation
Future Facade 2025 offered an exclusive and exciting exposition called the ‘Maze of Innovations’. This green maze of nearly 600m² featured impressive and innovative mock-ups, facade elements, and research projects from key suppliers, universities, and facade builders. These innovations were presented in various formats, with a strong focus on topics such as:
-
Circular facade elements
-
Transparency
-
Bio-based and biodegradable facades
-
Adaptive facades
-
Technical ingenuity in facades
Both large-scale and small-scale facade materials were showcased in the Maze of Innovations.
In collaboration with the Future Facade Advisory Board, Jaarbeurs and its partners selected over 40 of the most exciting and cutting-edge developments to present in this exposition area. It was a must-see exhibition during this inaugural event! At the end of March, the Future Facade team began sharing the first innovations via the website and social media channels. Visitors who didn’t want to miss out were encouraged to order their tickets early and be the first to discover these innovations.
Glimpse of 40 innovations

Water-Filled Glas Element
Collaboration of Water-Filled glass LTD (UK) and Hydro Building Systems/WICONA
Water-filled Glass (WFG) is an innovative glazing system that uses a thin circulating water layer to absorb and transfer heat, enhancing energy efficiency year-round and enabling easy, cost-effective retrofits without external construction work.
Project leaders: Dr Matyas Gutai, Daniel Schinagl, Dr Abolfazl Ganji Kheybari, Dr Falli Palaiologou

Closed cavity façade units for facade refurbishment
Permasteelisa Group
Permasteelisa’s quaternario system enables efficient facade refurbishments by replacing old cassettes with upgraded double-skin Closed Cavity Facades (CCF), transforming static glazing into dynamic, responsive systems with improved performance.
Project leaders: Stefan Wiedemann, Hans Jansen

Omni-Shell
WilkinsonEyre, Arup and Scheldebouw
This design concept minimizes immediate carbon emissions through material efficiency, integrated natural insulation, self-shading, and a monocoque geometric shell, creating a holistic, adaptable, and circular facade system that enhances overall building performance and sustainability.
Projectleaders: Ayman El Hibri; Melissa Clinch; Jonathan Wilson; Nuno Correia

Hybrid Unitized façade system
Staticus
Staticus’ Hybrid Unitized Façade (HUF) system replaces aluminum with engineered timber to dramatically reduce embodied carbon, improve thermal performance, and enhance aesthetics, with prefabricated precision and future developments utilizing regenerative materials like willow.
Projectleaders: Laura Craft; Andrius Buslavičius





